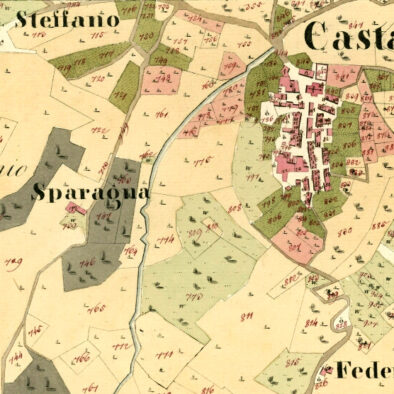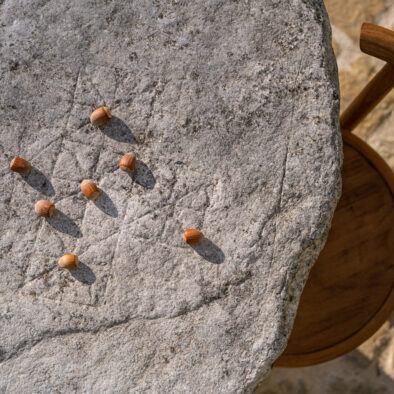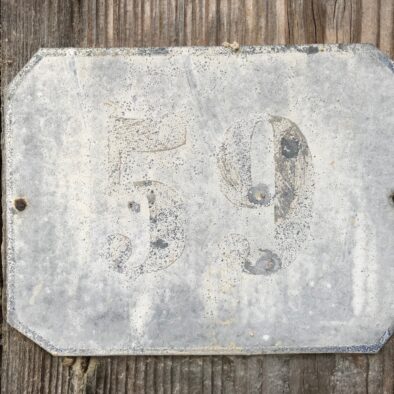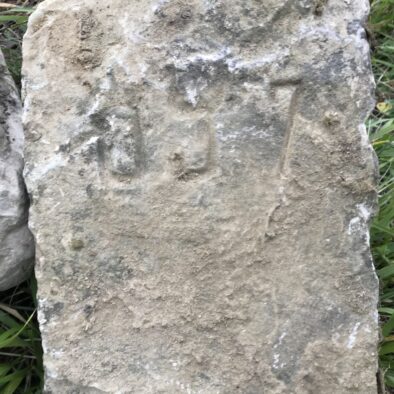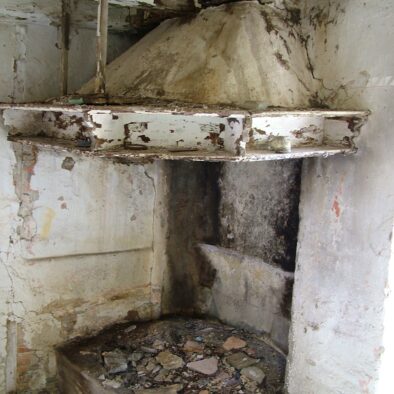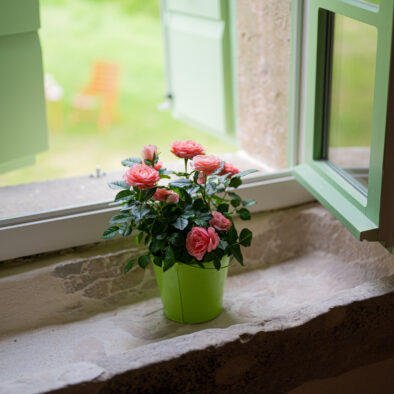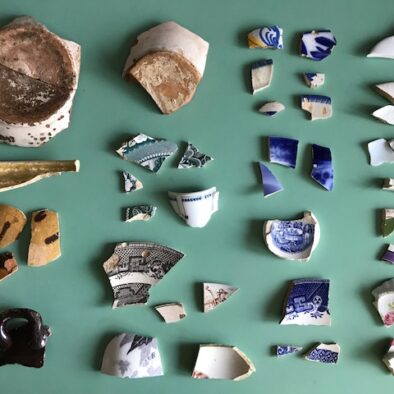Our story
Our story
A connection that lasts
more than two centuries
Stanzia is the local name for a building complex, mostly from the 17th and 18th century, developed around the economic and social life of an extended family cooperative.
The earliest depiction of Stanzia Sparagna – the stanzia of the Sparagna family – appears on a cadastral map from 1819.
Only the central building existed at the time. By the end of the century, as the family grew, first the western, and then the eastern buildings were added. The last significant intervention was undertaken by our great-great-grandmother Angela Sparagna in 1903, as it is recorded with an inscription on the stone lintel in the western part of the complex. In the second half of the 20th century the complex was abandoned and fell into disuse, resulting in the collapse of the eastern building at the beginning of this century.
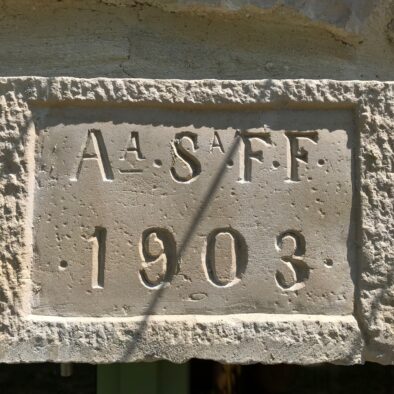
Owned by the same family for more than two hundred years, Stanzia Sparagna has been thoroughly and carefully renovated from 2020 to 2022.
All the investment, planning, architectural and landscape design, as well as the agricultural works have been undertaken by our family members with a profound personal attachment to the place. The author of the restoration and interior design projects is the architect David Kabalin.
All the works have been carried out by local craftsmen applying traditional techniques and sustainable materials: local sandstone and lime for the walls, terrazzo floor and stucco, fir for the beams and ceilings, oak for the floors, stairs and furniture, and expanded clay for floor insulation.
The colour of all the surfaces was achieved by mixing lime putty with local sand to achieve the light grey colour of the interior walls and terrazzo floor, with the addition of the soil from the site for the light beige shade of the mortar on the facades and terraces.
From the beginning to the
final Stanzia Sparagna
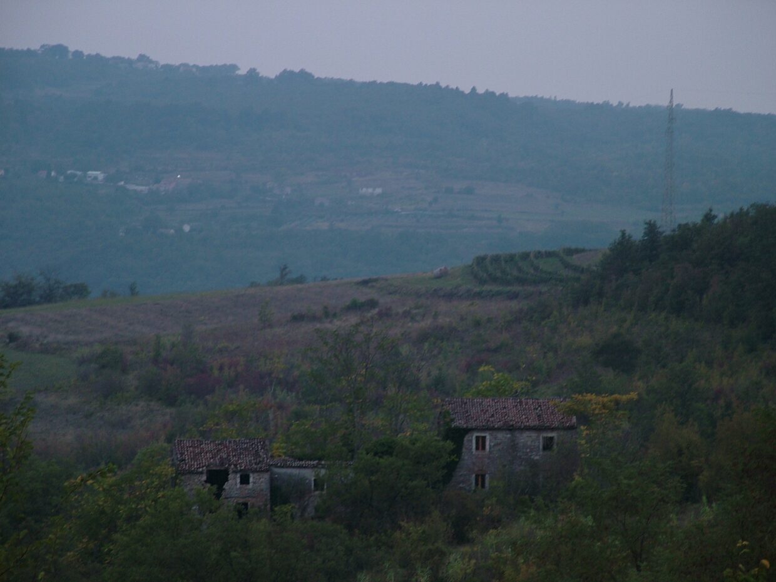
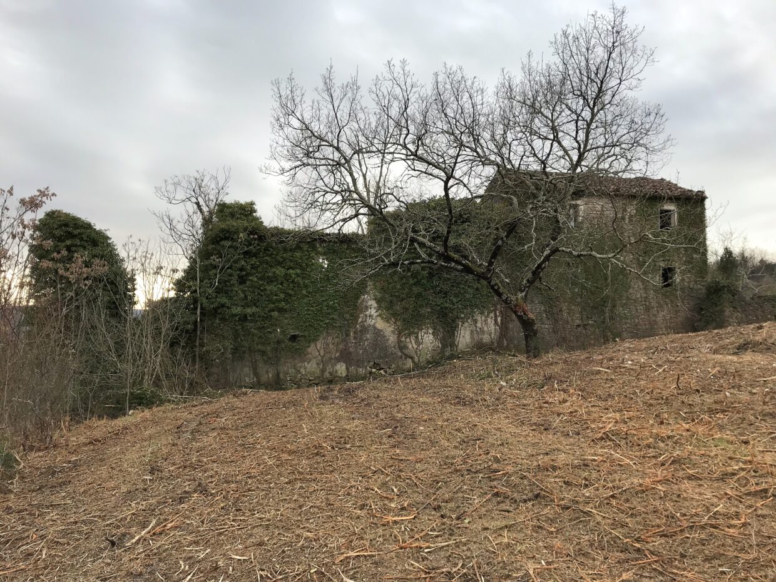
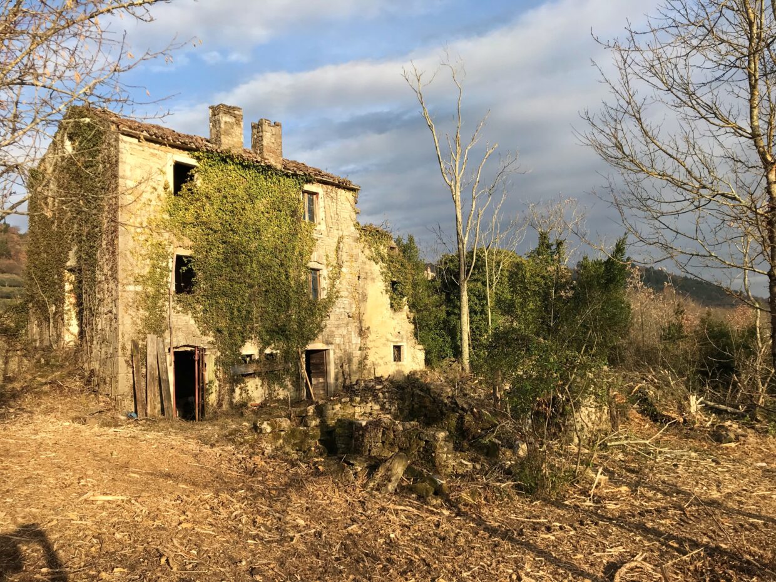
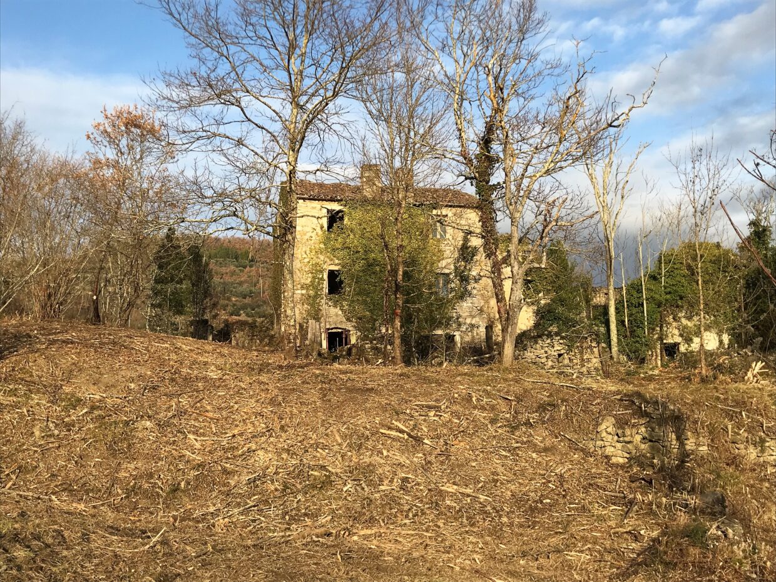
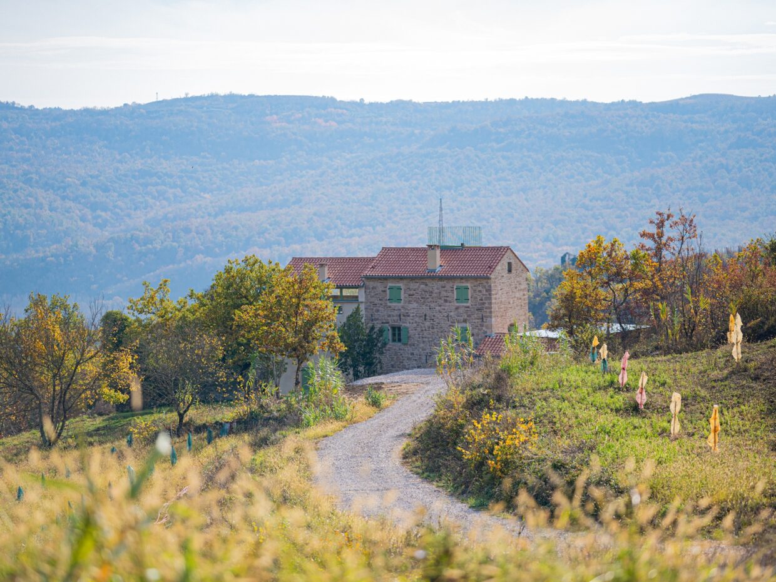
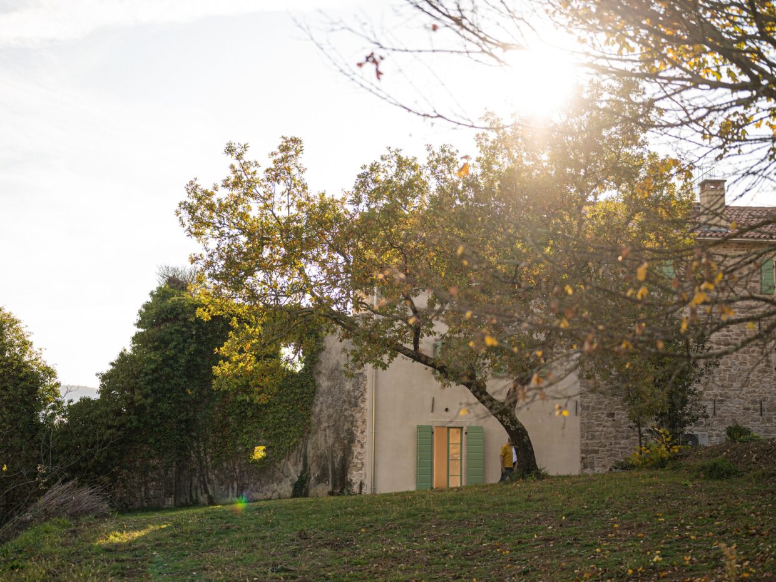
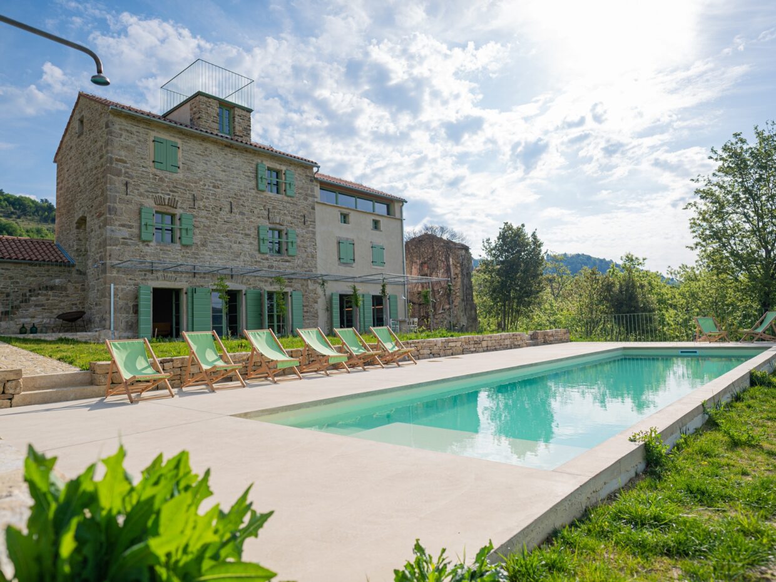
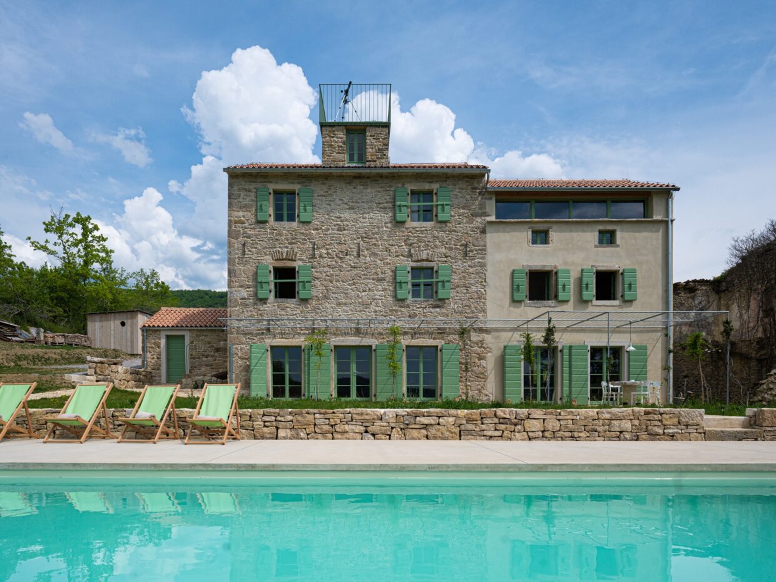
Equipment and facilities
Type & size
Indoor area: 205 m2
Total plot area: 12.000 m2
Max. number of guests: 10
Outdoors
Private pool: 44 m2
Outdoor WC and shower
Private parking for 5 cars
Suitability
- Children
- Pets considered *
Cooling & heating
Fully air-conditioned with 7 air-condition units and underfloor heating
Bedrooms
5bedrooms with overall ukupno 2 double beds and 6 single beds
Bathrooms
Overall 6 bathrooms with toilet and showerand bath in one of them
Internet
WiFi signal throughout the house
TV
Large LCD TV with satellite channels
WELCOME TO THE RELAXATION. RELAX AND HAVE FUN
The villa is located close to the village Kostanjica, on a hillside facing the valley of the Mirna River. In the most picturesque part of Istria, between the popular hilltop towns of Grožnjan and Motovun, the village is considered one of the best wine-growing locations in Croatia.
Check availability
Enter your planned date of arrival and departure at Stanziu Sparagna and check availability.
Welcome to the relaxation. Relax and have fun
The villa is located close to the village Kostanjica, on a hillside facing the valley of the Mirna River. In the most picturesque part of Istria, between the popular hilltop towns of Grožnjan and Motovun, the village is considered one of the best wine-growing locations in Croatia.
Check availability
Enter your planned date of arrival and departure at Stanziu Sparagna and check availability.


